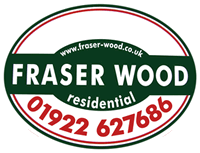Description
Freehold Industrial Investment Property
LOCATION: The property is situated on the southern side of Leamore Lane, approximately 250 metres from its roundabout junction with the main A34 Green Lane, which provides
access from the centre of Bloxwich approximately three quarters of a mile to the north
toward Walsall town centre and junction 10 of the M6 Motorway approximately one and a half miles to the south.
DESCRIPTION: The property comprises an industrial estate consisting of predominantly single storey units, of varying age and type, occupying a roughly triangular-shaped site with the benefit of a relatively wide road frontage to Leamore Lane narrowing toward the rear.
ACCOMMODATION:
Unit 1 - Car sales pitch with space for up to ten cars.
Unit 2 - Workshop - Gross Internal Area (GIA) approximately 1,200 sq.ft. (111.5 sq.m.).
Unit 3 - Workshop - GIA approximately 1,200 sq.ft. (111.5 sq.m.).
Unit 5 - Workshop - GIA approximately 924 sq.ft. (85.8 sq.m.).
Unit 7 - Workshop - GIA approximately 1,720 sq.ft. (159.8 sq.m.).
Unit 8 - Workshop - GIA approximately 1,600 sq.ft. (148.6 sq.m.).
Unit 9 - Workshop - GIA approximately 997 sq.ft. (92.6 sq.m.).
Unit 10 - First floor stores - GIA approximately 426 sq.ft. (39.6 sq.m.).
Unit 11 - Workshop - GIA approximately 935 sq.ft. (86.9 sq.m.).
Unit 12 - Workshop - GIA approximately 1,472 sq.ft. (136.7 sq.m.).
Unit 13 - Workshop - GIA approximately 773 sq.ft. (71.8 sq.m.).
Unit 14 - Workshop - GIA approximately 805 sq.ft. (74.8 sq.m.).
Units 15 and 16 - Workshop - GIA approximately 1,168 sq.ft. (108.5 sq.m.).
Unit 17 - Detached workshop having integral offices - GIA approximately 5,197 sq.ft. (482.8 sq.m.) plus first floor mezzanine store approximately 322 sq.ft. (29.9 sq.m.).
Communal estate toilet block below unit 10.
Total Gross Internal Floor Area approximately 18,417 sq.ft. (1,710.9 sq.m.) plus mezzanine store 322 sq.ft. (29.9. sq.m.).
Agents Note:- Units 4 and 6 have been demolished.
SERVICES: Usual mains services are understood to be connected or available to the estate. No tests have been applied to any of the services or appliances.
TOWN PLANNING: Interested parties are advised to make their own enquiries of the Local Authority Planning Department in respect of their intended use.
ENERGY PERFORMANCE CERTIFICATE: Presently awaited.
TENURE: Believed Freehold.
TENANCIES: All of the units are occupied by tenants with the exception of units 10 and 17. We understand that all of the tenants are holding over under the terms of their original short term leases, which were between 1 - 2 years in duration, with the exception of Unit 9 where the lease is due to expire later this year. Further information in respect of the rents will be available upon request. We further understand that the rents are paid on a monthly basis, are exclusive of usual outgoings and no service charge is levied in respect of the maintenance of the communal parts of the estate which are the landlord’s responsibility.
The total rental income from the property is presently £36,540 per annum, although we would comment here that the current passing rents appear to be below current market rents, we understand not having been increased for several years, so that we believe that there is potential to increase the rents and estimate that the total rental income for the estate when fully let would exceed £60,000 per annum.
VIEWINGS: Contact Fraser Wood Commercial on 01922 629000.
Please note that all parties viewing the property do so at their own risk and neither the vendor nor the agent accept any responsibility or liability as a result of any such viewings.
To discuss this property call us on:
Market your property
with Fraser Wood
Book a market appraisal for your property today. Our virtual options are still available if you prefer.
