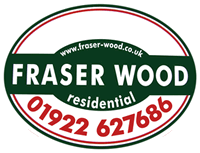Description
- LINK-DETACHED HOUSE LOCATED IN POPULAR NORTON CANES AREA
- VIEWS OVER OPEN LAND TO THE FRONT
- PORCH leading to RECEPTION HALL
- FITTED BREAKFAST KITCHEN including cooking range
- LOUNBE leading to REAR CONSERVATORY/SUN LOUNGE
- LAUNDRY ROOM with GUEST CLOAKROOM off
- THREE BEDROOMS
- SHOWER ROOM with w.c.
- FOREGARDEN with DRIVEWAY providing off-road parking
- GARAGE
- ENCLOSED, LOW MAINTENANCE REAR GARDEN
46 CHASEWATER WAY, NORTON CANES
This link-detached house is located in the popular Norton Canes area with its amenities and is close to other major towns within the area, including Cannock, Walsall and the cities of Lichfield and Wolverhampton. The M6 Motorway and M6 Toll are within close proximity and the A5 within approximately 2km distance, providing access to other arterial routes to allow access beyond the Staffordshire area.
The property briefly comprises the following:- (all measurements approximate)
PORCH ENTRANCE
leading to:
RECEPTION HALL
with covered hot water radiator.
FRONT BREAKFAST ROOM/KITCHEN
9' 0" x 14' 0" (2.74m x 4.27m) having part tiled walls, one and a half bowl ceramic sink with mixer tap above, a full range of fitted base and wall cupboards, large work surfaces having a feature cooker range included within the sale, UPVC double glazed bow window with shutters and in turn leading to the rear lounge.
REAR LOUNGE
15' 0" x 10' 5" (4.57m x 3.17m) having as its feature a wooden surround fireplace with marble hearth and inset with coal effect fire, hot water radiator, coved ceiling and double glazed patio doors leading to:
REAR CONSERVATORY/SUN LOUNGE
15' 4" x 5' 6" (4.67m x 1.68m) with wooden flooring and in turn leading to the:
LAUNDRY AREA
9' 7" x 7' 3" (2.92m x 2.21m) with plumbing for automatic washing machine, a range of fitted units, laminated wood flooring and wall mounted central heating boiler,
GUEST CLOAKROOM off,
having w.c. and wash hand basin off.
FIRST FLOOR LANDING
BEDROOM NO 1 (Front)
12' 8" x 8' 10" (3.86m x 2.69m) with covered hot water radiator, built-in double and two single wardrobes with matching bedside tables and dressing table unit with drawers to side, coved ceiling and UPVC double glazed windows with wooden shutters. Attention is drawn to the views over the open grassed area at the front.
BEDROOM NO 2 (Rear)
11' 6" x 8' 10" (3.51m x 2.69m) with covered hot water radiator, UPVC double glazed window with wooden shutters, wood flooring and coved ceiling.
BEDROOM NO 3 (Rear)
7' 6" x 7' 0" (2.29m x 2.13m) with covered hot water radiator and UPVC double glazed window with wooden shutters.
TILED SHOWER ROOM
having tiled flooring, corner shower cubicle with shower unit over, w.c., wash hand basin, towel radiator, UPVC double glazed window with shutters and with linen store off.
OUTSIDE
LAWNED FOREGARDEN
overlooking open ground to the front, having BLOCK PAVED DRIVEWAY providing off-road parking and access to the:
SIDE GARAGE
21' 0" x 8' 7" (6.40m x 2.62m) with electrically operated roller shutter entrance door.
ENCLOSED, LOW MAINTENANCE REAR GARDEN
with decked area, gravelled/paved pathways with borders at side, arbour and timber garden shed.
SERVICES
Company water, gas, electricity and mains drainage are available at the property. Please note, however, that no tests have been applied in respect of any services or appliances.
TENURE
We understand that the property is FREEHOLD although we have not had sight of the Title Deeds for confirmation and prospective purchasers are advised to clarify the position via their solicitors.
FIXTURES & FITTINGS
Items in the nature of fixtures and fittings are excluded unless mentioned herein.
COUNCIL TAX
We understand from www.voa.gov.uk that the property is listed under Council Tax Band C with Cannock Chase Council.
VIEWING
By application to the Selling Agents on 01922 627686.
AP/DBH/13/06/24
© FRASER WOOD 2024.
MONEY LAUNDERING REGULATIONS
Intending purchasers will be asked to produce identification documentation and we would ask for your co-operation in providing this, in order that there will be no delay in agreeing a sale.
NOTE FOR PEOPLE VIEWING PROPERTIES
Please note that all parties viewing the property do so at their own risk and neither the vendor nor the Agent accept any responsibility or liability as a result of any such viewing.
We endeavour to ensure that our sales details are accurate and reliable, but if there is any point which is of particular importance to you, then please contact the office and we will be happy to check the information. Do so particularly if you are contemplating travelling some distance to view the property.
Floorplan

EPC
To discuss this property call us on:
Market your property
with Fraser Wood
Book a market appraisal for your property today. Our virtual options are still available if you prefer.
