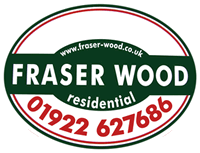Description
A predominantly two storey, detached, double fronted former bar restaurant/retail premises.
LOCATION: The property is situated on the south eastern side of Lichfield Street, close to the car park of Morrisons Superstore, Walsall, approximately 400 metres from the
pedestrianised retailing centre of the town.
DESCRIPTION: The property comprises a predominantly two storey, detached, double fronted former bar restaurant/retail premises of brick construction surmounted by pitched slate roofs at the front with single storey flat-roofed additions at the rear.
ACCOMMODATION:
Ground Floor
L-shaped front former bar restaurant/retail area including former bar servery
APPROXIMATELY 2,081 SQ.FT. (193.3 SQ.M.). Rear lobby leading to male and female/disabled toilets and staff room/kitchen.
APPROXIMATELY 276 SQ.FT. (25.6 SQ.M.). Inner lobby with corridor off leading to former kitchen with adjoining store room having delivery doors off side driveway. Further store room.
APPROXIMATELY 472 SQ.FT. (43.8 SQ.M.).
First Floor
Flat 127a - Living room, kitchen, two bedrooms and shower room/w.c.
Flat 128a - Living room, L-shaped dining kitchen, two bedrooms and shower room/w.c.
SERVICES: Usual mains services are understood to be connected or available to the property. The ground floor accommodation and two flats have gas fired central heating with hot water radiators. No tests have been applied to any of the services or appliances.
TOWN PLANNING: The ground floor had last been occupied for retail purposes prior to which it had been a bar restaurant for many years. Interested parties are advised to make their own enquiries of the Local Authority Planning Department in respect of their intended use.
RATING DATA: (information obtained from the Valuation Office Agency Web Site):
Rateable Value: £15,500
Description: Shop and premises
ENERGY PERFORMANCE CERTIFICATE: 127 - 128 Lichfield Street - 60 Band C. 127a Lichfield Street - 53 Band E. 128a Lichfield Street - 53 Band E. A copy of the EPCs will be available for inspection at the agent’s offices or on their web site.
TERMS: The ground floor is available to rent by way of a new effectively full repairing and insuring five year lease, or multiples thereof with rent reviews every five years, at an initial rental of £25,000 per annum exclusive. Alternatively, the whole property, including the two first floor flats, which are both let at £600 per calendar month each, that is a total rental of £14,400 per annum, is available to purchase.
COSTS: The ingoing Tenant is to be responsible for the Landlord’s reasonable legal expenses in connection with the preparation of the Agreement.
REFERENCES: The ingoing Tenant will be required to supply references to be taken up by the Landlord’s Agent for a non-returnable fee of £75.
TENURE: Believed Freehold.
VIEWINGS: Contact Fraser Wood Commercial on 01922 629000.
Please note that all parties viewing the property do so at their own risk and neither the vendor nor the agent accept any responsibility or liability as a result of any such viewings.
To discuss this property call us on:
Market your property
with Fraser Wood
Book a market appraisal for your property today. Our virtual options are still available if you prefer.
