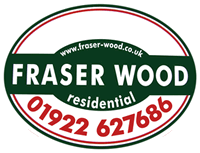Description
Freehold Development Opportunity (Subject to Planning) Site Area Approximately 0.60 acres (0.24 hectares) Current property comprises a mixture of showroom, offices and stores, warehouse and yard with adjacent public house Close to Cannock town centre, A5 and M6 Toll motorway
LOCATION: The property is situated on North Street with the frontage to East Street at the rear in a mixed commercial and residential location immediately opposite Bridgtown Primary School. The property is situated approximately one mile to the south of Cannock town centre and approximately half a mile to the northwest of junction T7 of the M6 Toll motorway.
DESCRIPTION: The main property in North Street is of brick construction to two-storey height with a mixture of pitched interlocking tiled and slate roofs. To the rear of this is a two-storey building of brick construction with a flat felted roof. This is a Warehouse of steel portal framed construction with a mixture of brick, block and profile steel clad elevation and pitched corrugated sheet roof. A detached workshop with access from East Street is of steel portal frame construction with part brick, part block and part profile steel clad elevations and a pitched profile steel clad roof. Within the former vehicle sales area is a small brick built sales office with a flat felted roof. The former vehicles sales area can be accessed from both North Street and East Street and has space for approximately 40 vehicles. Further enclosed concreted yard is also accessed from East Street.
The Castle Inn Public House is detached and predominantly two-storey in height of traditional brick construction with a pitched tiled roof. There is a single storey rear addition of brick construction with a flat felted roof. To the left hand side is a tarmac car park with access from North Street with space for approximately 10 vehicles. There is a further enclosed rear yard with access from East Street which provides a small beer garden/smoking area.
ACCOMMODATION
66-76, North Street
On The Ground Floor: Showroom, Office, Canteen, Ladies and Gents Toilets, Stores and Rear Warehouse with loading access to rear.
On The First Floor: Three Offices, Six Stores and Large Mezzanine Store above rear workshop. Total First Floor Net Internal Floor Area: Approximately 4770 sq.ft. (443.15m²).
Rear Detached Workshop: with concrete floor, lined roof incorporating roof lights, Powermatic heating unit, roller shutter loading door to a yard accessed from East Street. Total Floor Area: Approximately 2456 sq.ft. (228.17m²). Mezzanine Stores: Approximately 842 sq.ft. (78.22m²). Former Car Sales Office: Approximately 144 sq.ft. (13.38m²).
The end-terraced residential property known as 70, North Street requires refurbishment but briefly comprises: Living Room, Kitchen, Two Bedrooms and Bathroom with a small enclosed rock garden to the rear
The Castle Inn Public House, 62-64, North Street
On The Ground Floor: Lounge, Servery, Bar, Washing Up Area and Kitchen, Office, Ladies and Gents Toilets. Total Ground Floor Area: Approximately 961 sq.ft. (89.28m²).
On The First Floor: Living Room, Kitchen, Bedroom, Shower Room. Total First Floor Area: Approximately 430 sq.ft. (39.95m²).
TOTAL FLOOR AREA OF THE PUBLIC HOUSE: APPROXIMATELY 1391 SQ.FT. (129.23M²)
The property benefits from a Cellar in the region of 192 sq.ft. (17.84m²) and a further Three Storage Rooms on the first floor extending to approximately 627 sq.ft. (58.25m²).
THE TOTAL SITE EXTENDS TO APPROXIMATELY 0.60 ACRES (0.24 HECTARES)
SERVICES: All mains services are connected to both properties. No tests have been applied to any of the services or appliances.
RATING DATA: (information obtained from the Valuation Office Agency Web Site):
55-72, North Street: Rateable Value: £48,000 Description: Shop and Premises
70, North Street: Council Tax: Band A
Castle Inn Public House: Rateable Value £8,000 Description: Public House and Premises
First Floor Flat: Council Tax Band A
TOWN PLANNING: The property is thought suitable for redevelopment subject to Planning. Interested parties are advised to make their own enquiries of the Local Authority Planning Department in respect of their intended use.
TENURE: Believed Freehold.
TENANCY
The Castle Inn Public House is let on a rolling tenancy at a rental of £10,800 per annum. Further information regarding this tenancy can be requested from the Agent.
ENERGY PERFORMANCE CERTIFICATE: The Public House has a rating of C (57). A copy of the EPC will be available for inspection at the agent’s offices or on their web site.
66-76 North Street has a rating of ………… . A copy of the EPC will be available for inspection at the agent’s offices or on their web site.
VIEWINGS: Contact Fraser Wood Commercial on 01922 629000.
Please note that all parties viewing the property do so at their own risk and neither the vendor nor the agent accept any responsibility or liability as a result of any such viewings.
To discuss this property call us on:
Market your property
with Fraser Wood
Book a market appraisal for your property today. Our virtual options are still available if you prefer.
