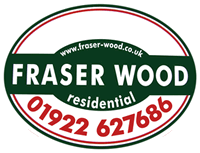Description
Freehold Modern Warehouse Investment Rental Income: £40,000 per annum Five year lease Total Gross Internal Area: 7308 sq.ft. (678.94m²) Parking Easy access to junction 10 of the M6 motorway Other occupiers on the estate include James Lister and Sons, Howdens, Screwfix, Central Electrical Distributions and Safestyle Windows
LOCATION: Key Industrial Park is located just off Planetary Road which in turn is just off the Nechells Lane in a predominantly industrial and commercial location approximately half a kilometre to the south of the centre of Wednesfield. Wolverhampton City Centre is approximately three kilometres to the west and junction 10 of the M6 motorway is approximately four kilometres to the east. Other occupiers on the estate include James Lister & Sons, Howdens, Screwfix, Central Electrical Distributors and Safestyle Windows.
DESCRIPTION: The property comprises a mid-terraced modern trade counter/warehouse unit of steel portal frame, part block, part steel profile clad elevations with a pitched profile steel clad roof incorporating roof lights. The property sits back from the roadway behind a block paved forecourt allowing parking for several vehicles and space for loading/unloading.
ACCOMMODATION: Reception, Office, Kitchen, Gents Toilets, Ladies/Disabled Toilet and Warehouse with concrete floor, power operated up and over loading door to the front, space hung gas fired Powrmatic heating unit and a minimum working height of roughly 24’6” and a maximum working height of approximately 29’1”. Two Partitioned Offices to right hand side and Mezzanine Stores to the rear.
TOTAL GROSS INTERNAL FLOOR AREA: APPROXIMATELY 7308 SQ.FT. (678.94M²)
PLUS MEZZANINE OFFICE OF APPROXIMATELY 111 SQ.FT. (10.31M²)
MEZZANINE STORES APPROXIMATELY 605 SQ.FT. (56.21M)
OUTSIDE: Blocked paved forecourt to front providing parking for several vehicles and space for loading/unloading.
SERVICES: All mains services, including Three Phase electricity are available to the property. The Warehouse is heated by way of a gas fired space hung heating unit. No tests have been applied to any of the services or appliances.
RATING DATA: (information obtained from the Valuation Office Agency Web Site):
Rateable Value: £40,250
Description: Warehouse and Premises
TENANCY: The property is let by way of a five year full repairing and insuring lease from January, 2022 at a rental of £40,000 per annum. There is a tenant only break option at the end of the third year of the term.
TENURE: Believed Freehold.
VAT: We understand that VAT will be payable on the transaction.
ENERGY PERFORMANCE CERTIFICATE: The property has a rating of E 114. A copy of the EPC will be available for inspection at the agent’s offices or on their web site.
VIEWINGS: Contact Fraser Wood Commercial on 01922 629000.
Please note that all parties viewing the property do so at their own risk and neither the vendor nor the agent accept any responsibility or liability as a result of any such viewings.
To discuss this property call us on:
Market your property
with Fraser Wood
Book a market appraisal for your property today. Our virtual options are still available if you prefer.
