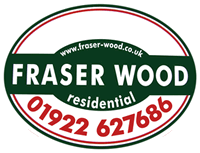Description
Prominently located offices close to Walsall town centre Car parking for three-four vehicles 2113 sq.ft. (196.29m²) Suitable for alternative uses, subject to Planning
LOCATION: The property occupies a prominent position on the eastern side of the B4210 Stafford Street, opposite the Magistrates Court, close to its junction with the main A4148 Littleton Street West, Walsall, within a quarter of a mile of the pedestrianised retailing centre of the town. Junction 10 of the M6 motorway lies approximately one and a half miles to the west, thereby affording access to the Midlands Motorway network.
DESCRIPTION: The property comprises a predominantly two storey, mid-terraced office premises, of brick construction with a pitched roof with gated car park at the rear approached from Bate Street. There are single storey additions to the rear with flat roofs.
ACCOMMODATION: On The Ground Floor: having plate glass display window frontage in part and originally being largely open plan, although presently being subdivided by a number of stud partitioned walls, including glazed sections with integral blinds to form Front Reception Area, Front Office, Three Further Offices and Meter Room, plus Reception Office, Rear Stores/Staffroom and Rear Shower Room with toilets off. TOTAL NET INTERNAL GROUND FLOOR AREA: APPROXIMATELY 1343 SQ.FT. (124.76M²).
On The First Floor: Landing with Two Offices off. Four Further Offices. TOTAL NET INTERNAL FIRST FLOOR AREA: APPROXIMATELY 770 SQ.FT. (71.53M²).
TOTAL NET INTERNAL FLOOR AREA: APPROXIMATELY 2113 SQ.FT. (196.29M²)
OUTSIDE: Gated car park at rear with space for 3-4 cars.
SERVICES: Mains electricity, water and drainage are understood to be connected or available to the property, which has a gas fired central heating system with hot water radiators in addition to a number of wall mounted electric air conditioning units in the ground floor offices. We further understand, however, that the property does not presently have a separate mains gas supply. No tests have been applied to any of the services or appliances.
RATING DATA: (information obtained from the Valuation Office Agency Web Site):
Rateable Value: £18,500
Description: Offices and Premises
TOWN PLANNING: The property has been used as offices by a local firm of Solicitors and then as a children's nursery. The property is thought suitable for a variety of uses, subject to Planning. Interested parties are advised to make their own enquiries of the Local Authority Planning Department in respect of their intended use.
TENURE: We understand that the property is Freehold.
ENERGY PERFORMANCE CERTIFICATE: The property has a rating of D (100). A copy of the EPC will be available for inspection at the agent’s offices or on their web site.
VIEWINGS: Contact Fraser Wood Commercial on 01922 629000.
Please note that all parties viewing the property do so at their own risk and neither the vendor nor the agent accept any responsibility or liability as a result of any such viewings.
To discuss this property call us on:
Market your property
with Fraser Wood
Book a market appraisal for your property today. Our virtual options are still available if you prefer.
