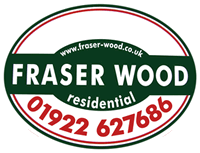Description
Industrial premises consisting of a two storey building with single storey workshop accommodation at the rear approached via a gated, concrete surfaced car park/service yard from off John Harper Street.
LOCATION: The property occupies a relatively prominent corner position on the western side of Russell Street at its junction with John Harper Street, Willenhall, within half a mile of the town centre in an established industrial/commercial area. The main A454 Black Country route is within approximately three quarters of a mile to the south, while Junction 10 of the M6 Motorway lies approximately one and a half miles to the east, thereby providing access to the Midlands and National Motorway Networks.
DESCRIPTION: The property comprises an industrial premises consisting of a two storey building immediately abutting the pavement in Russell Street with single storey workshop accommodation at the rear approached via a gated, concrete surfaced car park/service yard from off John Harper Street.
ACCOMMODATION:
GROUND FLOOR: Entrance hall, reception office/trade counter, front workshop. L-shaped deliveries/workshop area, having roller shutter door access off enclosed driveway/yard, with toilets off. Rear workshop having clear working height of approximately 10ft 7ins. Adjoining stores area and former trade counter with office off.
Gross Internal Ground Floor Area approximately 3,647 sq.ft. (338.81 sq.m.).
FIRST FLOOR:
Offices consisting of six offices, kitchenette and male and female toilets.
Gross Internal First Floor Area approximately 1,159 sq.ft. (107.67 sq.m.).
Total Gross Internal Floor Area approximately 4,806 sq.ft. (446.5 sq.m.).
SERVICES: Usual mains services are understood to be connected or available to the property, which has a Three Phase Electricity Supply and its own Electricity Substation on site. The first floor offices have central heating with hot water radiators, while a gas fired warm air blower heater was observed in the rear workshop. No tests have been applied to any of the services or appliances.
RATING DATA: (information obtained from the Valuation Office Agency Web Site):
Rateable Value: £18,500
Description: Factory and Premises
TOWN PLANNING: The property is thought suitable for use as a workshop or warehousing. Interested parties are advised to make their own enquiries of the Local Authority Planning Department in respect of their intended use.
ENERGY PERFORMANCE CERTIFICATE: Currently awaited.
TENURE: Believed Freehold.
VIEWINGS: Contact Fraser Wood Commercial on 01922 629000. Please note that all parties viewing the property do so at their own risk and neither the vendor nor the agent accept any responsibility or liability as a result of any such viewings.
To discuss this property call us on:
Market your property
with Fraser Wood
Book a market appraisal for your property today. Our virtual options are still available if you prefer.
