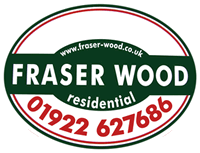Description
Industrial units with roller shutter door access within the front of the units provides vehicular access internally.
LOCATION: Old Hall Industrial Estate is situated off the western side of Field Road, Bloxwich, approached from off the B4210 High Street, within a third of a mile of the retailing centre of the town. Walsall town centre and Junction 10 of the M6 Motorway lie approximately two and a half miles to the south, thereby providing access to the Midlands Motorway Network.
DESCRIPTION: The premises comprise single storey, terraced industrial units of steel portal frame construction with a mixture of brick and blockwork with profile metal sheet cladding over to the elevations surmounted by pitched roofs. Roller shutter door access within the front of the units provides vehicular access internally, where the units have a solid concrete floor and a toilet.
ACCOMMODATION:
Unit 2 - Gross Internal Floor Area approximately 790 sq.ft. (73.39 sq.m.).
Unit 7 - Gross Internal Floor Area approximately 790 sq.ft. (73.39 sq.m.).
Unit 11 - Gross Internal Floor Area approximately 790 sq.ft. (73.39 sq.m.).
OUTSIDE: The units have loading/unloading areas and communal parking is available on the estate.
SERVICES: We understand that mains water, drainage and electricity are connected or available to the units. No tests have been applied to any of the services or appliances.
RATING DATA: (information obtained from the Valuation Office Agency Web Site):
Unit 2
Rateable Value: £7,300
Description: Warehouse and premises
Unit 7
Rateable Value: £7,100
Description: Workshop and premises
Unit 11
Rateable Value: £6,700
Description: Warehouse and premises.
NB: Small Business Rate Relief may be available. Interested parties are advised to make their own enquiries of the Local Authority in this regard.
ENERGY PERFORMANCE CERTIFICATE: Unit 2 has a rating of 89 falling within Band D, Units 7 and Unit 11 have a rating of 116 falling within Band E. A copy of the EPCs will be available for inspection at the agent’s offices or on their web site.
TOWN PLANNING: The units are thought suitable for a variety of uses. Interested parties are advised to make their own enquiries of the Local Authority Planning Department in respect of their intended use.
TERMS: The units are available on new full repairing and insuring leases at an initial rent of £8,000 per annum exclusive for a term to be agreed.
SERVICE CHARGE: A service charge is levied to cover the cost of maintaining the communal areas on the estate and services.
COSTS: The ingoing Tenant is to be responsible for the Landlord’s reasonable legal expenses in connection with the preparation of the Agreement.
REFERENCES: The ingoing Tenant will be required to supply references to be taken up by the Landlord’s Agent for a non-returnable fee of £75.
VIEWINGS: Contact Fraser Wood Commercial on 01922 629000. Please note that all parties viewing the property do so at their own risk and neither the vendor nor the agent accept any responsibility or liability as a result of any such viewings.
To discuss this property call us on:
Market your property
with Fraser Wood
Book a market appraisal for your property today. Our virtual options are still available if you prefer.
